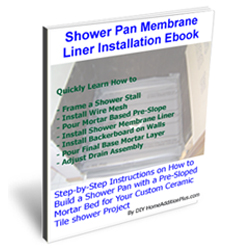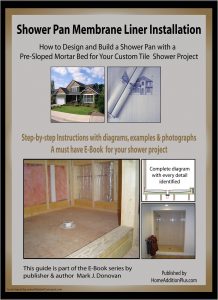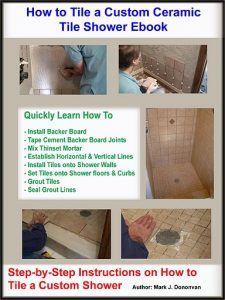How to Properly Build a Mortar Shower Pan for a Tiled Shower Area
By Mark J. Donovan
|
|
In this video Mark Donovan of HomeAdditionPlus.com reviews the stack up required in a mortar shower pan installation project.
As part of a mortar shower pan install, there should be a solid floor base, followed by the placement of wire mesh on the base subfloor, then the installation of a mortar pre-slope, then the shower pan membrane liner, and lastly, followed by a final base mortar layer. Then the tile can be installed onto the final mortar base layer. |
Lack of Pre-Slope Mortar Layer is Often the Problem with a Failed Mortar Shower Pan
Frequently I get people who contact me explaining their shower has a leak, and that the mortar shower pan was to blame.
Often they tell me horror stories on how the mortar shower pan was installed.
One of the most common problems I hear is that the mortar shower pan installer did not put a pre-slope in. This is a huge mistake in the event the shower pan membrane liner does spring a leak or becomes compromised in some way.
Use the Mortar Shower Pan Stack Up Shown Below When Installing a Shower Pan
By following the mortar shower pan stack up in this drawing you can be assured of a leak free shower pan. I have never experienced a failed shower pan from installing one this way.
Note that it is important to place pea stone around the adjustable shower drain prior to pouring the mortar into the shower pan area. The pea stones prevent the small holes in the adjustable drain assembly from becoming clogged with the mortar when it is poured.
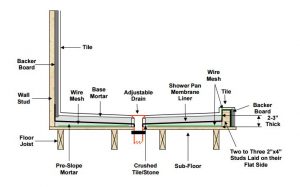
This mortar shower pan installation stack up works for both a shower pan being installed on a wood subfloor or concrete slab. Note that on a wood subfloor, the subfloor should consist of the original ¾ inch tongue and grooved sheathing followed by at least ¼ inch thick plywood on top, and preferably ½ inch thick. This will help to ensure negligible deflection in the subfloor.
See my “Shower Pan Installation” Ebook to learn how to install a mortar shower pan: For a detailed set of instructions on building a shower pan, including pictures and a detailed cross-sectional view of the make-up of a shower pan, see my “Shower Pan Membrane Liner Ebook”.
See my “How to Tile a Custom Ceramic Tile Shower” Ebook to learn how to tile your own shower: For a detailed set of instructions on tiling a shower floor and walls, including pictures for every step in the process, see my “How to Tile Custom Ceramic Tile Shower Ebook”.
Related Information on Tiling Showers
- Ceramic Tile Calculator for Estimating Tile Quantity and Costs
- How to Tile a Shower Floor and Curb Properly
- How to Cut Cement Backerboad
Additional Ceramic Tile Resources from Amazon.com
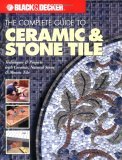 |
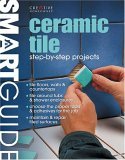 |
 |
Get Free Basement Remodeling Price Quotes with No Obligation!
Fill out our 3-5 minute quick and easy form, and receive a free price quote on basement remodeling from one of our prescreened and licensed basement remodeling contractors. This process is free and there is no obligation to continue once you receive your basement remodeling price estimate.

