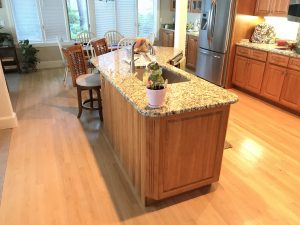Excellent Kitchen Island Design Ideas for Enhancing the Functionality and Beauty of your Kitchen
By Mark J. Donovan
|
|
If your kitchen remodeling plans are large enough you may want to consider including a kitchen island. A kitchen island is a great way to enhance the functionality and effectiveness of your kitchen. A kitchen island can provide additional work space as well as a small eating area. Kitchen islands work well in U or L shaped kitchens. There are many kitchen design ideas that can help make your remodeled kitchen more attractive and functional. Listed below are a few kitchen island design ideas that you may want to consider.
Besides providing additional kitchen countertop surface space, a kitchen island can also offer many other benefits, depending upon the kitchen island design. |
At a minimum a kitchen island will provide additional storage space with the use of lower level kitchen cabinets, and will also allow for a more efficient kitchen.
Two great kitchen island design ideas are to include either a kitchen island sink or cooktop stove. In addition, you may want to integrate a wine refrigerator into the kitchen island.
| Kitchen Island Design Idea – Separator
Another kitchen design idea is to use the kitchen island as a separator between the kitchen and the main dining or living room area. Instead of using the kitchen island as a food preparation area, this type of kitchen island makes a great eating, or entertaining area for serving hors d’oeuvres and drinks. When designing a kitchen island for a small eating area, make sure that the countertop has a sufficiently wide enough overhang on one side to allow kitchen island bar stools to sit comfortably underneath it. If the kitchen island is designed more for entertaining you may want to include a wet bar sink in it. |
 |
Kitchen Island Design Idea – Overhead Track or Pendant Lighting
Another important kitchen island design idea is to include sufficient lighting over the kitchen island. In particular, consider including work space lighting directly over the kitchen island. Pendant or track lighting are excellent kitchen island lighting solutions. In addition, you may also want to include dimmer switches for the kitchen island lighting to create different types of lighting moods in the kitchen.
For help on your kitchen remodeling project, see my Kitchen Remodeling Bid Sheet. The Kitchen Remodeling Bid Sheet provides a request for quote checklist section that you can provide to prospective kitchen remodeling contractors. It also includes a comprehensive kitchen remodeling cost breakdown table, in Microsoft Excel format, that allows the contractor to include his projected remodeling costs for every phase of the project.
Related Information
- Planning a Kitchen Remodel
- Small Kitchen Design Ideas and Trends
- How to Include a Kitchen Island in Your Kitchen Remodeling Plans
Additional Kitchen Remodeling Design Resources
 |
Get Free Kitchen Remodeling Price Quotes with No Obligation!
Fill out our 3-5 minute quick and easy form, and receive a free price quote on kitchen remodeling from one of our prescreened and licensed kitchen remodeling contractors. This process is free and there is no obligation to continue once you receive your kitchen renovation price estimate.

