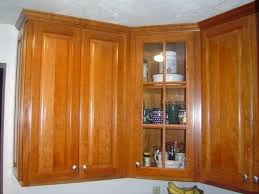Tips for Helping the DIY Homeowner Install Kitchen Wall Cabinets
By Mark J. Donovan
|
|
Installing kitchen wall cabinets is easier to do than you might otherwise think. Tools required for installing kitchen wall cabinets include a screw gun, a length of 1”x3” strapping (a.k.a. furring strip) and a level.
Determine Location and Height of Kitchen Wall Cabinets To begin with first determine the location and height of the kitchen wall cabinets. Keep in mind the desired soffit height above the kitchen wall cabinet. Once you have determined the proper height for the kitchen wall cabinet scribe a level horizontal pencil line along the wall for the location of the bottom of the kitchen wall cabinets. |
Attach Furring strip to Kitchen Wall
Next, attach the 1”x3” furring strip to the line such that the top of the furring strip sits at the level of the scribe line. Use several 2 inch screws to fasten the furring strip to the kitchen wall. Make sure the screws are fastened into wall studs.
| Place and Install First Kitchen Wall Cabinet
Next, lift the kitchen cabinet up onto the wall and have it rest on the furring strip. Now, use your screw gun to drill pilot holes into the kitchen cabinet’s back, preferably along its support rails, and into the kitchen wall. The pilot hole should penetrate through the kitchen wall cabinet, through the drywall and into the wall stud. Finally fasten the kitchen wall cabinet to the wall using screws long enough such that the screws penetrate into the wall studs approximately 1.5 inches. |
 |
With the screws in place, you have now installed your first kitchen wall cabinet.
Place and Install Adjacent Kitchen Wall Cabinets
Now continue along the wall installing the additional kitchen wall cabinets. You will want to secure the adjacent cabinet walls to both the kitchen wall and to each other along the front of the kitchen cabinets. This will help to make a tight seam on the front of the kitchen wall cabinets.
Then simply touch the holes up with paint and you’re kitchen wall cabinet installation project is complete.
For help on your kitchen remodeling project, see my Kitchen Remodeling Bid Sheet. The Kitchen Remodeling Bid Sheet provides a request for quote checklist section that you can provide to prospective kitchen remodeling contractors. It also includes a comprehensive kitchen remodeling cost breakdown table, in Microsoft Excel format, that allows the contractor to include his projected remodeling costs for every phase of the project.
Related Information
Additional Kitchen Remodeling Design Resources
 |
Get Free Kitchen Remodeling Price Quotes with No Obligation!
Fill out our 3-5 minute quick and easy form, and receive a free price quote on kitchen remodeling from one of our prescreened and licensed kitchen remodeling contractors. This process is free and there is no obligation to continue once you receive your kitchen renovation price estimate.

