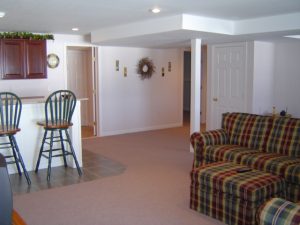A Finished Basement Provides New Living Space and Value to Your Home
By Mark J. Donovan
|
|
Converting an empty and dreary basement into a finished living space is a great way to increase the value of a home at an affordable price.
Finishing a basement, on a cost per square foot basis, is cheaper than building an addition onto the side of a home or even finishing an attic. In most cases a finished basement also offers the ability to create more finished living space than either of those two alternatives. |
A finished basement also offers a plethora of opportunities for creating unique living spaces.
For example, finished basements can be transformed into large family rooms, or a combination of rooms such as a bedroom, theater room, gym, and bathroom.
They can also be used to create a man cave, a wine room or a theme based recreation room. A homeowner’s imagination is the limit, with the exception of his or her’s budget, when it comes to customizing and finishing a basement.
Resolve Basement Moisture Issues
Proper upfront planning and design is vitally important before kicking off a finished basement project. First and foremost a basement cannot have water or moisture issues if it is to be finished. Otherwise mold and mildew, as well as potentially water itself, could destroy and make the finished basement unlivable.
Consequently it is important to resolve any basement water and moisture problems before moving forward with basement finishing plans. Often interior or exterior foundation drainage systems can be installed and/or basement waterproofing sealers can be applied to basement walls and concrete floors to resolve basement water/moisture concerns. It is also a wise idea to include a dehumidifier in the finished basement budget.
Often a home equity loan can be obtained to finish a basement.
Also, a homeowner can look to refinance their home for a higher value to obtain the necessary funds to finish the basement. Banks will probably ask for basement remodeling plans before approving a loan so make sure to have finished basement drawings in hand when visiting the bank.
How Finished Basement Will Be Used
It is also vitally important to figure out upfront how the finished living space is to be used and consequently what types of rooms and amenities should be included in the finished living space. Moreover, careful consideration of basement ceiling heights, and the present and final locations of mechanical systems in the basement, such as furnaces, oil tanks, HVAC ductwork and plumbing pipes, will need to be carefully considered.
Keep in mind that the cost of moving mechanical systems in basements is expensive. As a result, if they can remain where they are, without too negatively affecting the finished basement plans, then leave them be.
Finished Basement LightingAnother major topic to think about when finishing a basement is adequate lighting. A dark finished basement is about as appealing as an unfinished one. Consequently, if there is the opportunity to include addition natural lighting, such as in the case of adding windows on one or more sides of the basement that has framing associated with it, then do so. |
 |
Also, make sure the finished basement plans include abundant amounts of electrical lighting. The use of copious amounts of ceiling can lights can really make a difference in creating a brightly finished basement.
Also make sure to include stair lighting as helps to make the finished basement more inviting to walk down into.
Bathroom, Kitchens and Wetbars in Basements
If a bathroom, wetbar or kitchen is desired in the finished basement a pump-up ejector system may need to be installed if the home is not on city sewage. In addition, drainage pipes will need to be installed underneath the basement concrete slab which requires jack hammering the basement floor.
Heating a Finished BasementAnother important consideration in finished basement plans is how the new living space will be heated. It is a wise idea to bring in an HVAC professional to look at the existing heating and cooling system to see if it can support the additional living space, and if not, to recommend solutions. |
|
Finished Basement Ceilings
Lastly, what type of ceiling will be installed is an important consideration. There are two basic alternatives. A dropped ceiling is the most common solution in finished basements. However, a drywalled ceiling is also popular.
With drywall ceilings, however, small entree points need to be included in them to gain access to plumbing valves in the basement ceiling joists.
For more help on finishing a basement, see HomeAdditionPlus.com’s Home Addition Bid Sheets. Our Home Addition Bid Sheets provide you with the knowledge and information on how to plan a home building project, and what to look for when hiring contractors. They also include detailed cost breakdown tables and spreadsheets for estimating your own new home construction building costs.


