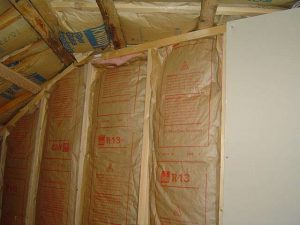Installing Adequate Home Insulation is a Key Ingredient to an Energy Efficient Home
By Mark J. Donovan
|
|
A century ago it was not uncommon to find homes built without any house insulation in them. Wood or coal was cheap and many people simply didn’t understand or care that they were wasting energy. There were also few house insulation solutions back then to cost effectively insulate a home even if folks wanted to. Today, with energy costs sky high and many home insulation products available to homeowners, house insulation is not only a necessity, it’s a requirement in new home construction. According to the Department of Energy nearly half the energy used in a home goes towards heating and cooling it.
The four major areas of house insulation that is necessary for ensuring an adequately insulated home are the attic, walls, floors and doors/windows. |
The most common type of house insulation today is rolled or batt fiberglass insulation. It is designed to fit in between standard stud wall spacings and comes with or without a paper facing. The paper facing is used as a vapor barrier and is applied warm-side in. With most climate regions this means the paper faces the interior of an insulated room.
| Attics are the chief concern in house insulation as warm air rises. Without sufficient attic insulation much of a home’s heat is lost to the outside via the attic. Depending upon what climate region you live in, the Department of Energy recommends between R-30 and R-49 house insulation, 9.5 to 15.5 inches of insulation, respectively, in the attic. The R value is a common metric for comparing house insulation types and thicknesses, and their resistance to heat transfer.
In regards to wall insulation, the required thickness depends on the width of the wall studs used. |
 |
If 2x4s were used in the wall construction then R-11 to R-15 house insulation should be used. If 2x6s were used in the wall construction then R-19 to R-21 insulation should be used.
For floor house insulation the Department of Energy recommends between R-11 and R-25, 3.5 to 11.5 inch, respectively, depending upon the climate you live in.
For help on building a home addition, see HomeAdditionPlus.com’s Home Addition Bid Sheets. Our Home Addition Bid Sheets provide you with the knowledge and information on how to plan a home addition project, and what to look for when hiring contractors. They also include detailed cost breakdown tables and spreadsheets for estimating your own new home addition building costs.
Related Information
- Insulating Foam Sealant Video
- How to Insulate Electrical Outlets and Switches Video
- Installing Door and Window Foam Weatherstripping Video
Free Home Addition Price Quotes with No Obligation!
Fill out our 3-5 minute quick and easy form, and receive a free price quote on a house addition from one of our prescreened and licensed home addition contractors. This process is free and there is no obligation to continue once you receive your house addition price estimate.

