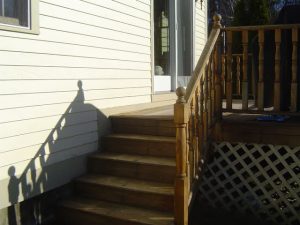Carpentry Tips on Building Deck Stair Railings
By Mark J. Donovan
|
|
Unless there are only one or two treads on your deck stairs you will need to build deck stair railings. Most building codes require deck railings for decks that are more than 24 inches off the ground.
To build deck stair railings cut a 4”x4” post to a length of approximately 30 inches. This will sever as the lower stair railing post. Next notch out a small section of the bottom tread, next to the outside stair stringer to allow the stair railing post to abut flush up against the stringer. To do this, position the cut length of post up against the base of the outside stair stringer, and into position next to the bottom tread. |
Make three pencil marks on the stair tread to identify the stair tread material that must be removed. Use a handsaw to cut away this block of material.
| To attach the stair railing posts, drill two ¼ inch diameter holes in the post and through the stringer, approximately 3 inches from each other and vertical to one another. Use 4-1/2” carriage bolts with washers and nuts to secure the stair railing post to the stringer.
If deck stair railings are required on both sides of the stairs, repeat the process on the other side. Assuming there is deck railing already installed on the deck surface, measure the distance between the bottom deck stair railing posts and the posts on the deck surface that are adjacent to the deck stairs. |
 |
Cut a 2×4 to this measured length. Note that you will need to make angled cuts on both ends of the length of 2×4. The necessary angle should be able to be derived from the stair rise over run measurements.
Fasten the deck stair railings to the deck posts using 3 inch deck screws. I prefer to pre-drill pilot holes in the deck railings to prevent splitting when screwing in the deck screws.
Again use the same angle, or slope, as the deck stairs for making the cuts.
Attach the first two balusters so that their centers are directly underneath the two pencil marks that are adjacent to the center railing mark. This should result in a 4” on-center spacing between the two balusters.
| Continue to install additional balusters outward from the center of the deck stair railings, on 4 inch center spacings using the first two installed balusters as a reference point.
To fasten the balusters to the deck stair railings, use 3 inch deck screws. Finally, to complete the building of deck stair railings, cap the top of the deck stair railing with a piece of decorative trim deck railing to hide the screws and to achieve a more professional finish. |
|
For help on building a deck, see HomeAdditionPlus.com’s Deck Installation Bid Sheet. The Deck Installation Bid Sheet will teach your how to hire the right deck contractor, and help to ensure that your deck project is completed on time and budget.
Related Information
- How to Install Lattice around Deck Base Video
- How to Install a Composite Deck Railing System Video
- How to Build Deck Stairs
Additional Deck Building and Design Resources
 |
 |
Get Free Deck Building Price Quotes with No Obligation!
Fill out our 3-5 minute quick and easy form, and receive a free price quote on decks from one of our pre-screened and licensed deck contractors. This process is free and there is no obligation to continue once you receive your decks price estimate.

