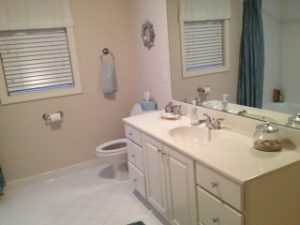Bathroom Design Ideas to Maximize Functionality and Beauty
By Mark J. Donovan
|
|
Small bathroom designs require the utmost in planning due to their limited real estate. The positioning of the tub/shower, toilet and vanity in relationship to one another is critical for ensuring both functionality and attractiveness. Regardless of the size of a bathroom, in general bathroom remodeling projects provide a high rate of return. Small bathroom designs in particular can offer the highest rates of return due to the fact that their size and costs are limited.
Small Bathroom Designs Demand Keeping it Simple A key tenet of any small bathroom design is to keep it simple and uncluttered. Too many floor or wall items will make the limited space feel even smaller. |
Make full use of bathroom vanity cabinet space and shelving. One simple tip as it relates to shelving is to space shelves slightly closer together to maximize storage capability. You may also want to consider using a pedestal bathroom sink to free up floor space. Alternatively, you may even want to consider a wall mounted bathroom sink.
| Both of these bathroom sink types however necessitate the need for either a closet or shelving to support various bathroom sundries.
Also, for the most efficient use of floor space in a small bathroom design, place the toilet and vanity against one bathroom wall and the shower/tub unit on the wall opposite to it. This type of floor layout creates a fairly wide open center area. Use Lighter Paints in Small Bathroom Designs When it comes to paint selection it’s wise to go with brighter paint colors, particularly if the small bathroom design includes limited natural lighting. |
 |
Darker paints can make a small bathroom feel even smaller than it actually is.
Miniaturize Accessories in Small Bathroom Designs
Another rule of thumb in small bathroom designs is to use smaller wall hangings and bathroom fixtures, such as knick-knacks, artwork, towel racks and mirrors. In addition, for those items which normally sit on the bathroom countertop, think miniature.
Optical Illusions and Mirrors
Lastly consider the liberal use of mirrors in a small bathroom design. Mirrors can help to make a small bathroom look larger and feel brighter.
For help on your bathroom remodeling project, see my Bathroom Remodeling Bid Sheet. The Bathroom Remodeling Bid Sheet provides a request for quote checklist section that you can provide to prospective bathroom remodeling contractors. It also includes a comprehensive bathroom remodeling cost breakdown table, in Microsoft Excel format, that allows the contractor to include his projected remodeling costs for every phase of the project.
Related Information
- Adding a Bathroom in a Basement
- How to Renovate a Bathroom
- Bathroom Accessories to Consider in Your Bathroom Remodel
Additional Bathroom Remodeling Design Resources
 |
 |
Get Free Bathroom Remodeling Price Quotes with No Obligation!
Fill out our 3-5 minute quick and easy form, and receive a free price quote on bathroom remodeling from one of our prescreened and licensed bathroom remodeling contractors. This process is free and there is no obligation to continue once you receive your bathroom renovation price estimate.

