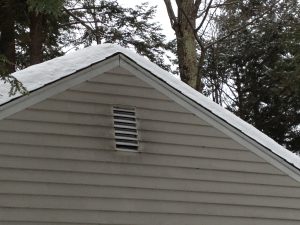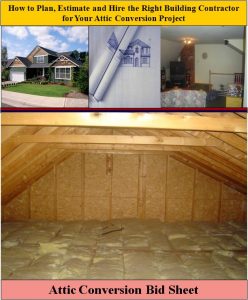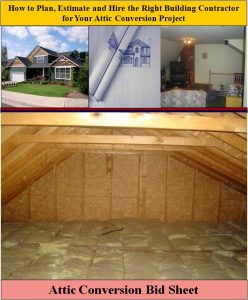Installing Gable Vents Keeps the Heat out of the Attic in Summer and the Moist Air out in the Winter
By Mark J. Donovan
|
|
Maintaining your attic at ambient outside air temperature is crucial for keeping your home energy efficient.
Installing gable vents in your attic can help significantly in keeping your attic cooler during the hot summer months. Gable vents also provide value during the winter months as well. An extremely hot attic, due to inadequate attic ventilation, causes your air conditioning system to work much harder to keep the upper finished levels of your home cool and comfortable. |
That extra effort translates into higher home energy costs.
An extremely hot attic is also detrimental to your home’s roofing shingles. High temperatures in the attic can dramatically shorten the life of asphalt shingles, and can eventually lead to roof leaks and water damage to your home.
| In the cold winter months gable vents also play a role in protecting your home. Gable vents, working in concert with soffit vents, help to keep you attic at outside ambient air temperature.
The gable vents help to draw out warm moist air that may work its way up into your attic from the finished lower levels of the home. |
 |
By helping to ensure the attic stays at outside ambient air temperature, the risk of ice dams forming on the roof eaves is significantly mitigated. Ice dams form when warm moist air from the lower levels of the house gets trapped in the attic.
The warm moist air heats up the roof sheathing and causes the snow that is in direct contact with the roof shingles to melt.
| When it does, it runs down to the roof eaves where it then freezes.
Over time this melting and refreezing cycle creates ice dams that can lead to water damage in your home. The ice dams can also cause damage to the roof shingles. Warm moist air trapped in an attic, due to the lack of gable vents or ridge vents, can also lead to mold and mildew growth in the attic, which is both detrimental to the home and to the health of its occupants. |
|
As the warm moist air rises in the attic and comes in contact with the cooler temperature roof sheathing and roof rafters, it will condense and form small water droplets that stay attached to the wood lumber. These water droplets can, and often do, act as miniature Petri dishes for growing mold.
Gable vents, as the name implies, are located on the gable ends of a home. They are typically located near the peak of the roof. In some cases they are the sole attic vents, which is a mistake. The soffit vents are necessary to help draw cool air into the attic, and the gable vents, or ridge vents are used to expel the rising warm air from the attic.
| Gable Vent Types
Gable vents, as already suggested above, are an alternative to installing ridge vents. Ridge vents run along the entire peak of a roof line. Gable vents serve a similar purpose as the ridge vents, drawing heat from the attic, but are also more aesthetically pleasing to the eye. Gable vents come in a variety of shapes, styles and sizes and are constructed out of various materials including; wood, vinyl or metal. The most common gable vent shapes are rectangular and octagon. |

Use this attic conversion checklist and save time and money on finishing your attic. |
The gable vents have a series of slats, or louvers on them to prevent rain, snow and wind from entering into the attic. They also typically have a screen attached to their back side to prevent insects, bats and other rodents from entering the attic.
Some more sophisticated gable vents also include fans that help to expel the hot air out of the attic and to draw cool air in via the soffit vents. Alternatively, one gable vent on one side of the house may have a fan to draw outside air into the attic, and the other gable vent on the opposite side of the home may have a fan to expel air from the attic.
| Installing a Gable Vent
Gable vents are typically installed during the construction of the home. However, they can also be retrofitted into the home if additional attic venting is deemed necessary. To install gable vents into an existing gable wall, a 2×4 or 2×6 frame has to be installed in the attic to support the gable vent. |
|
Then the house sheathing and siding needs to be cut out to slide the gable vent into the 2×4 or 2×6 gable vent frame. It is then nailed into place and the exterior house siding patched. An exterior grade caulk should then be used to caulk around the outside perimeter of the gable vent.
For help on Attic Conversion and Attic Renovation Projects, see HomeAdditionPlus.com’s Attic Conversion Bid Sheet. The Attic Conversion Bid sheet will help to ensure that you hire the right contractor so that your attic conversion project is built correctly, on time and budget.
Related Articles on Installing a Gable Vent, and Soffit Vents, Attic Vents and Skylights
- Installing Whole House Fans in Attic
- How to Install Knee Wall Storage Space in Attic Conversion
- Why Install Skylights When Finishing an Attic
Additional Attic Conversion and Home Remodeling Design Resources
 |
 |
Free Home Addition / Attic Conversion Price Quotes with No Obligation!
Fill out our 3-5 minute quick and easy form, and receive a free price quote on a attic conversion from one of our pre-screened and licensed home remodeling contractors. This process is free and there is no obligation to continue once you receive your attic conversion price estimate.

