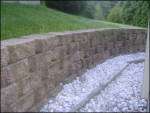Segmental Retaining Walls are Ideal for Building Higher and Steeper Walls
By Mark J. Donovan
|
|
As with any type of retaining wall, segmental retaining walls are vertical walls that are used to hold back soil and create two level areas. A segmental retaining wall is a type of retaining wall that is built with modular interlocking blocks and lateral tie back systems. The interlocking retaining wall blocks and tie back systems interconnect with each other to create an extremely strong retaining wall. Due to their unique construction, segmental retaining walls can support higher and steeper walls that are not usually capable with traditional retaining wall designs and products.
The two major components of a segmental retaining wall are the facing system, usually modular concrete blocks, and the tieback system, typically constructed using geogrids. |
Geogrids are rigid mesh type polymeric materials that are regularly used for structural reinforcements of soils, steep slopes and retaining walls.
With segmental retaining walls, the geogrids are buried in the backfilled soil area behind the segmental retaining wall to act as the tieback system. They are interlocked with the modular concrete blocks to help prevent any lateral movement of the retaining wall. It is the tieback system of the segmental retaining wall that helps make it so strong and thus allows higher retaining wall heights to be constructed.
Consequently it is imperative to dig a deep trench for the retaining wall and to fill it with compacted angular-shaped crushed stone.
| In addition, it is also wise to pour more crushed stone and lay perforated PVC pipe behind the lower portion of the segmental retaining wall to help with drainage. Finally, including landscaping fabric behind the retaining wall will help to prevent the weeping of any soil through to the front of the retaining wall.
So if you have a yard with naturally sloped soil grades, and want to terrace off sections of it for decks and patios, or for creating level backyard playing fields, or even for driveway and garage entrances, you may want to take a close look at segmental retaining wall solutions. |
 |
They look beautiful, are extremely strong, and will hold up incredibly well.
Dress Up Your Home’s Exterior with an Arbor – If you’ve always wondered what to do about a side door entrance to your house or garage to make it more appealing, or just wanted to simply spice up the backyard, building an arbor may be your answer. The “How to Build an Arbor Ebook” provides detailed, step-by-step instructions and pictures on how to build an entrance-way arbor for your home. Order and Immediately Download today!. 100% Money-Back Guarantee if you are not satisfied.
Planning to have a Brick or Paver Walkway Installed by a Landscaping Contractor but not sure what questions to ask to ensure you hire the right one? See HomeAdditionPlus.com’s Brick and Paver Walkway Bid Sheet. The Brick and Paver Walkway Bid Sheet will help ensure that your walkway project goes smoothly and you get the finished walkway you are looking for.
Additional Landscaping Resources from Amazon.com
 |
 |
Free Home Addition Price Quotes with No Obligation!
Fill out our 3-5 minute quick and easy form, and receive a free price quote on a house addition from one of our prescreened and licensed home addition contractors. This process is free and there is no obligation to continue once you receive your house addition price estimate.

