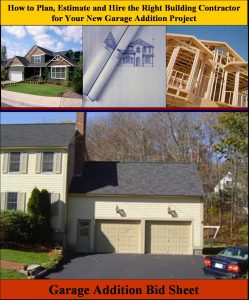A Garage Door Opening Can Sag if the Garage Door Header is Not the Proper Size
By Mark J. Donovan
|
|
Mark Donovan of HomeAdditionPlus.com shows how to remove garage door header sag in this video.
Over the years a garage door opening can sag due to improperly sized garage door headers being used to bridge the span between the garage door opening. Often the garage door header sag can be reduced or even eliminated by temporarily bracing up the center of the garage door opening and installing gusset plates between the header and the top wall plates.
We then attached gusset plates between the garage door header and the top wall plate. This way the sag in the garage door header effectively got a permanent face lift.
Finally we cut and installed new 2×4 blocks (mini studs) between the garage door header and top wall plates.
Prior to jacking up the garage door opening we spliced in new 2×6 pressure treated lumber on the ends of the garage door opening and poured concrete into the cement cinder blocks to beef up the side garage door wall supports. The original builder had used 2×6 kiln dried wood that had completely rotted out.
For more information on building a garage addition see the Garage Addition Bid Sheet from HomeAdditionPlus.com. The Garage Addition Bid Sheet includes an extensive questionnaire (Request for Quote) that a homeowner can provide to prospective general contractors and subcontractors for bidding the garage addition. In addition, the Garage Addition Bid Sheet also includes estimated costs and time intervals for constructing a garage addition as well as a list of key home material manufacturers. Finally, the Garage Addition Bid sheet includes an extensive set of helpful tips and advice on making sure the garage addition is built properly and on time and budget.
Related Information
- Garage Door Opener Installation Video
- How to Hang Bikes in a Garage Video
- How to Build a Workbench Video
Free Garage Addition Price Quotes with No Obligation!
Fill out our 3-5 minute quick and easy form, and receive a free price quote on a garage addition from one of our prescreened and licensed garage addition contractors. This process is free and there is no obligation to continue once you receive your garage addition price estimate.

