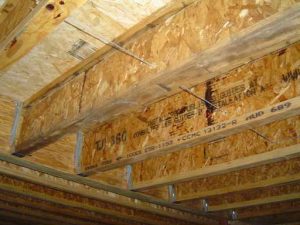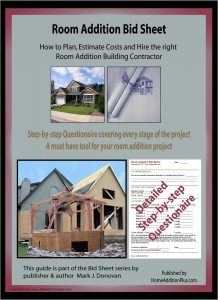Engineered Wood I-Beams Continue to Grow in Use
By Mark J. Donovan
|
|
Engineered wood I-beams were first introduced in the late 1960s and were used mainly for high-end home construction.
However, today up to half the homes built in the United States now use engineered wood I-beams. Engineered wood I-beams are considered an excellent alternative to sawn lumber for floor joists due to their strength and overall lower installation costs. |
Engineered Wood Beams vs Sawn Lumber
Wood I-beams look similar to the traditional steel I-beam. They consist of a center section constructed out of a thin layer of Oriented Strand Board (OSB) material that is sandwiched on top and bottom by two wide flange sections made out of finger jointed sawn lumber.
Typically there are cut-out or knock-out sections in the OSB material that can be removed for running electrical wires and heat ducts.
Engineered Wood I-beams have several major advantages. First, they are much stronger, straighter and stiffer than conventional sawn lumber. Data indicates that they are 50% stiffer than sawn lumber. Consequently they provide less deflection, which translates into better floor construction. Learn more about framing with engineering lumber here.
As a result of their strength, wood I-beams can be used to cover larger spans and can be separated on wider on-center spacings.
| Thus, significant building costs can be achieved as less wood material and labor installation effort is required.
Find a local building contractor here. Note: wood I-beams are more expensive than sawn lumber equivalent lengths; however, these initial material costs are more than offset due to fewer wood I-beam joists required on the project. With the benefits of increased on-center spacing and coverage of longer spans, typically fewer floor joists are needed and the traditional center beam required in most sawn lumber floor joist construction is eliminated. |
 |
Engineered wood I-beams are also much lighter than conventional sawn lumber (e.g. 2 x 10s or 2 x 12s) as they are constructed using a combination of finger jointed sawn lumber and OSB material. Wood I-beams can weigh up to 60% less than their sawn lumber counterparts.
| Because of their unique construction wood I-beams do not warp, shrink, cup or twist and thus they are able to create stiffer floors that have fewer tendencies to settle or squeak.
Engineered wood I-beams typically come in longer lengths than traditional sawn lumber. Wood I-beams lengths can range from 24’ to 60’ in length and can be modified on the job site with certain manufacturer restrictions. Wood I-beams are also considered an environmentally sensitive alternative to traditional sawn lumber as they require 35-60% less wood material and can be constructed using smaller faster growing trees. |

Use this Room Addition Bid Sheet and save time, money and hassles on your home construction project. |
Wood I-beams do have a few limitations/concerns. Typically they are used for interior construction only as water can damage them. Also, not all contractors and sub-contractors are trained in using wood I-beams. As a result, careful attention has to be made so that electrical and plumbing contractors do not notch the flanges when installing pipes, wire or ducts.
| There has also been concern for fire safety with wood I-beams. Studies have shown that wood I-beams are more susceptible to fire damage due to their lack of mass (when compared to sawn lumber) and their heavy reliance on glue in their construction.
Regardless of these few limitations/concerns, the use of engineered wood I-beams continues to grow in popularity. |
|
They provide stronger floors, reduce overall building costs and are environmentally friendlier than their traditional sawn lumber counterparts.
So when considering your next home building project you may want to ask your contractor about using wood I-beams floor joists as an alternative to standard 2x10s and 2x12s.
For more help on building a home addition, see HomeAdditionPlus.com’s Home Addition Bid Sheets. Our Home Addition Bid Sheets provide you with the knowledge and information on how to plan a home building project, and what to look for when hiring contractors. They also include detailed cost breakdown tables and spreadsheets for estimating your own new home construction building costs.
Related Info to Engineered Wood Beams vs Sawn lumber
- How to Size a Rough Opening for a Door
- How to Frame a Cripple Wall
- How to Lay Tongue and Groove Plywood for the Subfloor
Additional Framing Resources from Amazon.com
 |
 |
Free Home Addition Price Quotes with No Obligation!
Fill out our 3-5 minute quick and easy form, and receive a free price quote on a house addition from one of our prescreened and licensed home addition contractors. This process is free and there is no obligation to continue once you receive your home addition price estimate.

