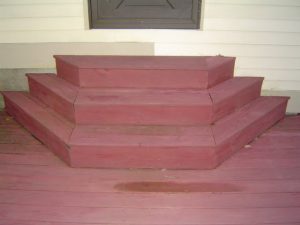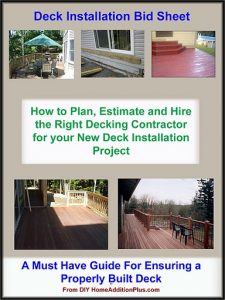How to Build Semi Hexagon Shaped Deck Stairs
By Mark J. Donovan
|
|
Not all deck stairs need to be your straight run-of-the-mill staircase. In cases where the house door opening to the deck sits a couple of feet above the decking, consider building custom shaped deck stairs, such as 3 Sided Deck Stairs.
A couple of years ago, for example, I built a deck that sat approximately two feet below the family room door opening to it. Instead of building deck stairs in a straight run I chose to be a little more creative. Actually, I decided to build custom deck stairs for both aesthetic and functional benefits. |
Building Deck Stairs for Two Main Reasons
I decided to build a half hexagon shaped set of deck stairs for aesthetics reason, but for also allowing more stair space on the deck for easier and safer access to the family room egress door that the deck attached to. Basically the custom shaped deck stairs consisted of three sides.
To build this type of custom shaped deck stair, I built three frames out of 2×8 pressure treated material, each one smaller than the next by approximately 10 inches in depth and length.
After building the separate custom deck stair frames, I placed the largest one down on the deck and secured it to the deck boards with 3 inch deck screws.
| I then placed the next smaller frame on top of the first one and fastened it to the bottom frame with 3 inch deck screws.
I repeated this process on the last and smallest frame structure. After building the custom shaped deck stair frame I used standard decking material to create the stair treads. |

Here is a set of 3 Sided Deck Stairs |
| I mitered the ends of each deck tread board at a 45 degree angle to achieve the finished deck stair surface.
As an alternative to the deck stair framing approach, I could have used stair stringers, with two stringers running parallel and adjacent to the family room wall, and another four running out perpendicular to the wall. To add rigidity to the stair stringers I would have added blocking along the bottom and between each stair stringer. So while considering the construction of deck stairs think out of the box a little, and jazz up your deck with some custom shaped deck stairs. |

Use this deck installation checklist to save time and money on your deck building project. |
For help on building a deck, see HomeAdditionPlus.com’s Deck Installation Bid Sheet. The Deck Installation Bid Sheet will teach your how to hire the right deck contractor, and help to ensure that your deck project is completed on time and budget.
Related Information Building Deck Stairs and Deck Stair Railings
- How to Install a Composite Deck Railing Video
- How to Build Deck Stairs
- How to Build Deck Stair Railings
Additional Help on Building Deck Stairs and Deck Design Resources
 |
 |
Get Free Deck Building Price Quotes with No Obligation!
Fill out our 3-5 minute quick and easy form, and receive a free price quote on decks from one of our pre-screened and licensed deck contractors. This process is free and there is no obligation to continue once you receive your decks price estimate.
