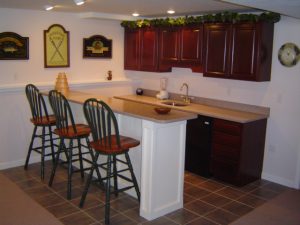The Value in Building a Basement Wet Bar
By Mark J. Donovan
|
|
When I was finishing my basement a couple of years ago, I elected to include the installation of a basement wet bar. Not only has it end up serving its intended purpose, it has also been a boon for doubling as a quasi kitchen. With our home theater located in the adjacent recreation room it has become an ideal place for popping the popcorn, getting the cold drinks and for doing the dishes, versus bringing them upstairs into the main kitchen.
Designing Basement Wet Bar Initially I had planned on using a home improvement store for outfitting and installing the cabinetry and bar. In the end, I wound up using them only for fabricating the cabinets along the back wall of the wet bar. |
Due to the fact that I could not get exactly what I was looking for, in terms of the bar itself, I chose to design and build my own custom bar. The actual design of the bar basically consisted of a sketch with some dimensions.
I then used a router to chamfer the edges of the poplar trim pieces to give it a dressed up look.
Finally, I sanded the surfaces and added a couple of coats of paint.
Regarding the cabinetry along the back wall, I installed these just as you would install kitchen cabinetry. I first installed the upper cabinets, and then the floor cabinets.
| Wet Bar Countertops
For the bar countertop surfaces I elected to use Silestone. Silestone is an engineered quartz material that is dazzling to look at. It really gave the wet bar a finished look. Wet Bar Sinks I included a standard deep bar sink with a tall neck faucet. Bar Refrigerator I also integrated a small refrigerator into the lower cabinet area. Though relatively small, it is great for storing beer and soda, and for keeping other small munchies that require refrigeration. |
 |
Bar Stools
For bar stools, we used three bar stools, with rotating seats. This enables guests to sit at the bar and watch a movie while never having to leave the bar.
Our basement wet bar may not be as high end as some may like, however it definitely looks great, and meets our intended needs, both as a basement wet bar and as a small kitchen work space. If you are planning finishing a basement, I would highly recommend the inclusion of a basement wet bar.
For more help on Basement Additions, see HomeAdditionPlus.com’s Basement Remodeling Bid sheet. The Basement Remodeling Bid Sheet will help ensure that your hire the right contractor so that your basement remodeling project is done correctly and you get the project finished on time and budget.
Related Information
- Design Considerations in a Basement Remodel
- Finishing Basement Planning Tips
- What to Consider in a Basement Home Gym
Get Free Basement Remodeling Price Quotes with No Obligation!
Fill out our 3-5 minute quick and easy form, and receive a free price quote on basement remodeling from one of our prescreened and licensed basement remodeling contractors. This process is free and there is no obligation to continue once you receive your basement remodeling price estimate.

