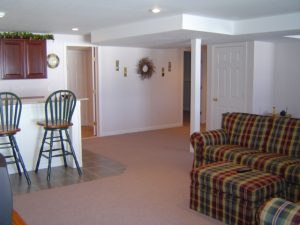How to Estimate Basement Renovation Costs
By Mark J. Donovan
|
|
A basement renovation project is a very cost effective way for adding additional living space to a home. Planned properly a basement renovation can incorporate recreation space, bedrooms, a home gym or theater, and even bathrooms and wet bars. Basement renovation costs can vary greatly depending upon features, materials, residential construction market conditions, and region. Another major basement renovation cost factor is whose doing the work. Many diy homeowners tackle their own basement renovations, while others hire professional contractors.
If hiring a basement remodeling general contractor to do the renovation, expect basement renovation costs to be nearly twice as high as doing it yourself. |
In general expect to spend anywhere from $10K to $100K to renovate a basement, again depending upon the features, and whose doing the work. For a 40’x30’ DIY basement remodeling project that includes a bathroom, on average you can expect a basement renovation cost of about $25K to $40K. This is assuming you’re subcontracting out the plumbing, electric, drywall and flooring installation.
In other cases gutters or a perimeter foundation drain may be required. Basement waterproofing costs can vary from a few hundred dollars to a few thousand. With radon gas, a ventilation system may need to be installed. Costs for a radon ventilation system could cost around a thousand dollars.
Second, framing should be broken out separately. Basement wall framing can be fairly complex as soffits are often needed in the ceiling to hide plumbing pipes and duct work.
| In addition, basement floors, walls, and ceilings heights are typically not straight and plumb. Thus basement walls often need to be stick built, which adds time and money to the basement renovation costs.
Third, electric and plumbing work should each be costed out as separate line items. If your basement renovation plans do not include a bath, kitchen or wet bar, you can dramatically cut your basement renovation costs. Electric, however, is a must with any basement renovation project. Make sure the electrical cost estimate includes the use of Ground Fault Circuit Interrupters (GFCI) and Arc Fault Circuit Interrupters (AFCI). GFCIs are a must wherever there is potential for moisture conditions, and AFCI’s are required in all residential living spaces. |
 |
Forth, make sure your basement renovation cost estimates include a separate line item for insulation. Even though the cement basement walls are thick they need to be insulated. Rigid foam insulation is often used on basement concrete walls. In other cases 2×4 walls are built adjacent to the walls and rolled or batt fiberglass insulation is installed in the 2×4 walls.
| Fifth, make sure your basement renovation cost estimates include drywall installation. I highly recommend contracting this job out as it is extremely messy and hard work. Also, taping and mudding walls is partly an art. In addition, make sure the drywall cost estimate includes the use of moisture resistant drywall, particularly in bathroom areas. In regards to the ceiling, you can either use drop down ceiling tiles or drywall. If your basement height is relatively high, go with drop down ceiling tiles. If they are low go with a drywall ceiling.
Sixth, select a flooring material that can survive in moist areas. By applying a sealer to the basement slab you can significantly mitigate moisture concerns, however you may still want to choose your flooring material carefully and you may want to add an additional moisture barrier. |
|
Moreover, you may want to build an effective crib network on the floor of framing material, with rigid foam insulation installed between the framing members, to provide floor insulation.
Seventh, make sure to visit your local building inspector prior to starting your basement remodeling project. When you visit him or her, make sure to bring your basement renovation cost estimates along with your plans. The inspector will want to review them prior to granting you a building permit.
Finally, when soliciting contractor bids, make sure to get basement renovation cost estimates from several remodeling contractors so that you can compare prices and schedules. Don’t hesitate to question any of their cost proposals and assumptions, and feel free to negotiate with them. Lastly, make sure to check multiple references with each basement remodeling contractor you are seriously considering.
For more help on Basement Additions, see HomeAdditionPlus.com’s Basement Remodeling Bid sheet. The Basement Remodeling Bid Sheet will help ensure that your hire the right contractor so that your basement remodeling project is done correctly and you get the project finished on time and budget.
Related Information
- Use this Basement Remodeling Checklist
- Include Glass Block Windows in your Basement Remodel
- How to Design in a Wet-Bar into your Basement Remodel
Get Free Basement Remodeling Price Quotes with No Obligation!
Fill out our 3-5 minute quick and easy form, and receive a free price quote on basement remodeling from one of our prescreened and licensed basement remodeling contractors. This process is free and there is no obligation to continue once you receive your basement remodeling price estimate.

